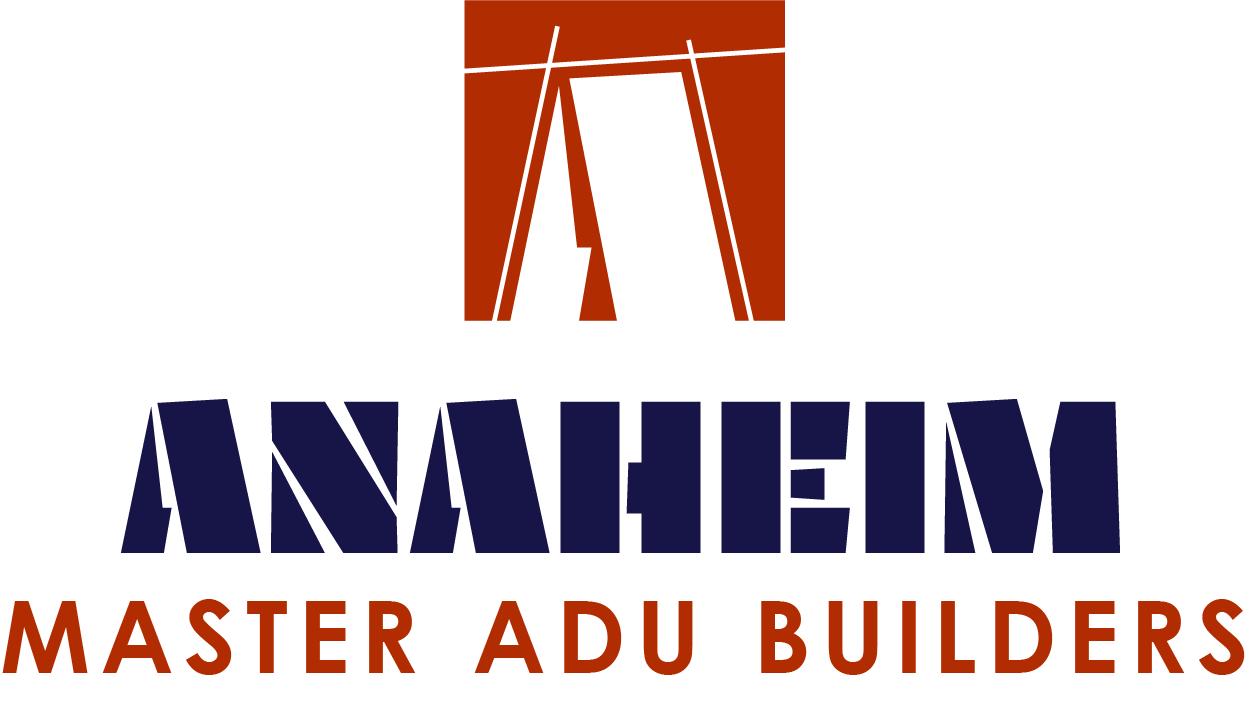ADU Site Evaluation in Anaheim, CA
Anaheim Master ADU Builders performs a thorough ADU site evaluation through property feasibility study and site suitability analysis before starting any construction project. Our professional services include accessory dwelling site assessments, backyard building analyses, and garage conversion feasibility reviews. We also provide detached unit site inspections, in-law unit site planning, and home addition site surveys. Anaheim Master ADU Builders ensures every lot evaluation covers zoning, permits, and development constraints so you can confidently move forward.
Our experienced evaluation team delivers detailed, professionally prepared reports that outline zoning regulations, setback requirements, utility connection possibilities, and other potential limitations. By identifying challenges early, we save you time, money, and frustration while providing strategic insights and clear guidance to maximize your property’s potential and ensure a smooth, well-informed path to building your new secondary dwelling.
Site Assessment Criteria We Follow
Lot Size and Setbacks
We start by measuring your lot size to see if there is enough space for an ADU. Local rules set minimum lot sizes for adding a second unit. We also check setbacks, which are the required distances between the ADU and your property lines or other buildings.
Setbacks vary by city and zone. These rules ensure safety and privacy. Knowing these distances helps us design an ADU that fits your lot without violating codes.
Utility Access and Infrastructure
We assess if your property has easy access to water, electricity, gas, and sewer lines. Connecting the ADU to these utilities is essential and can be costly if infrastructure is far from the build site.
We check for existing hookups or how far pipes and cables need to be extended. Good utility access lowers costs and speeds up construction, which benefits you directly.
Topography and Drainage
The shape of your land affects construction difficulty. We evaluate slopes, hills, or uneven ground that may require extra work or special foundations.
Proper drainage is also vital to avoid water damage. We look for natural water flow patterns and decide if we need to add drains or grading changes. This protects your ADU and keeps your property safe.
Our ADU Site Evaluation Process
Initial Site Inspection
We start by visiting your property to check its current condition. During the inspection, we look at the size and shape of your lot and note any obstacles like trees, slopes, or existing structures. We also measure setbacks, utility access points, and driveway space. This helps us understand how much room you have to build and where the ADU might fit best.
Taking photos and notes, we prepare a report to reference during the next steps. This groundwork ensures no important detail is overlooked.
Feasibility Assessment
Next, we compare the site details with city zoning laws and ADU regulations. We verify if your property meets height limits, floor-area ratios, and parking requirements. We also check for homeowner association rules or neighborhood restrictions that could affect the project. This step identifies any legal hurdles early on.
We then assess budget estimates based on site conditions and potential construction challenges. This helps you plan realistically.
Detailed Property Analysis
Finally, we analyze soil quality, drainage, and access to utilities like water, gas, and electricity. These factors are critical to safe and cost-effective construction.
We review topography and how it might impact foundation work or grading. If needed, we suggest solutions to any site challenges. Using this data, we create a detailed site plan showing the best placement of the ADU. This plan guides the design and permit process.
Zoning and Regulatory Considerations
When we evaluate a site for an ADU, zoning rules are one of the first things we check. These rules define what types of buildings can be on a property and where they can be placed.
We look at setback requirements, which determine how far the ADU must be from property lines. We also check the maximum size allowed for the ADU based on local laws.
Some areas have limits on the number of units you can have on one lot. We make sure the site complies with these rules before moving forward.
Other important factors include parking requirements and height restrictions. These rules can affect the design and placement of the ADU on your property.
Our team stays updated on the latest regulations, ensuring each site evaluation is accurate and follows current rules. We guide you through any permits or approvals needed as part of this process.
What are the zoning requirements for constructing an ADU in Anaheim?
We check if your property is in a zone that allows ADUs. Zoning rules limit ADU size, placement, and use. We make sure your site fits these rules before moving forward.
How do you ensure compliance with local building codes?
Our team reviews building codes carefully. We coordinate with city officials and update plans to meet all safety and construction standards. This keeps your project legal and durable.
What is the typical timeline for completing an ADU site evaluation?
Usually, our site evaluation takes about one to two weeks. This includes a detailed inspection and report. The exact time can vary based on property size and complexity.
Can you assist with obtaining the necessary permits for ADU construction?
Yes, we help collect and submit all required permit documents. We manage communication with city departments to speed up the approval process. This reduces hassle for you.
How does the size of my property impact the feasibility of an ADU project?
Bigger lots usually allow more flexibility in ADU placement and size. Smaller lots may have limits due to setbacks and coverage rules. We analyze your lot size carefully to find the best approach.
